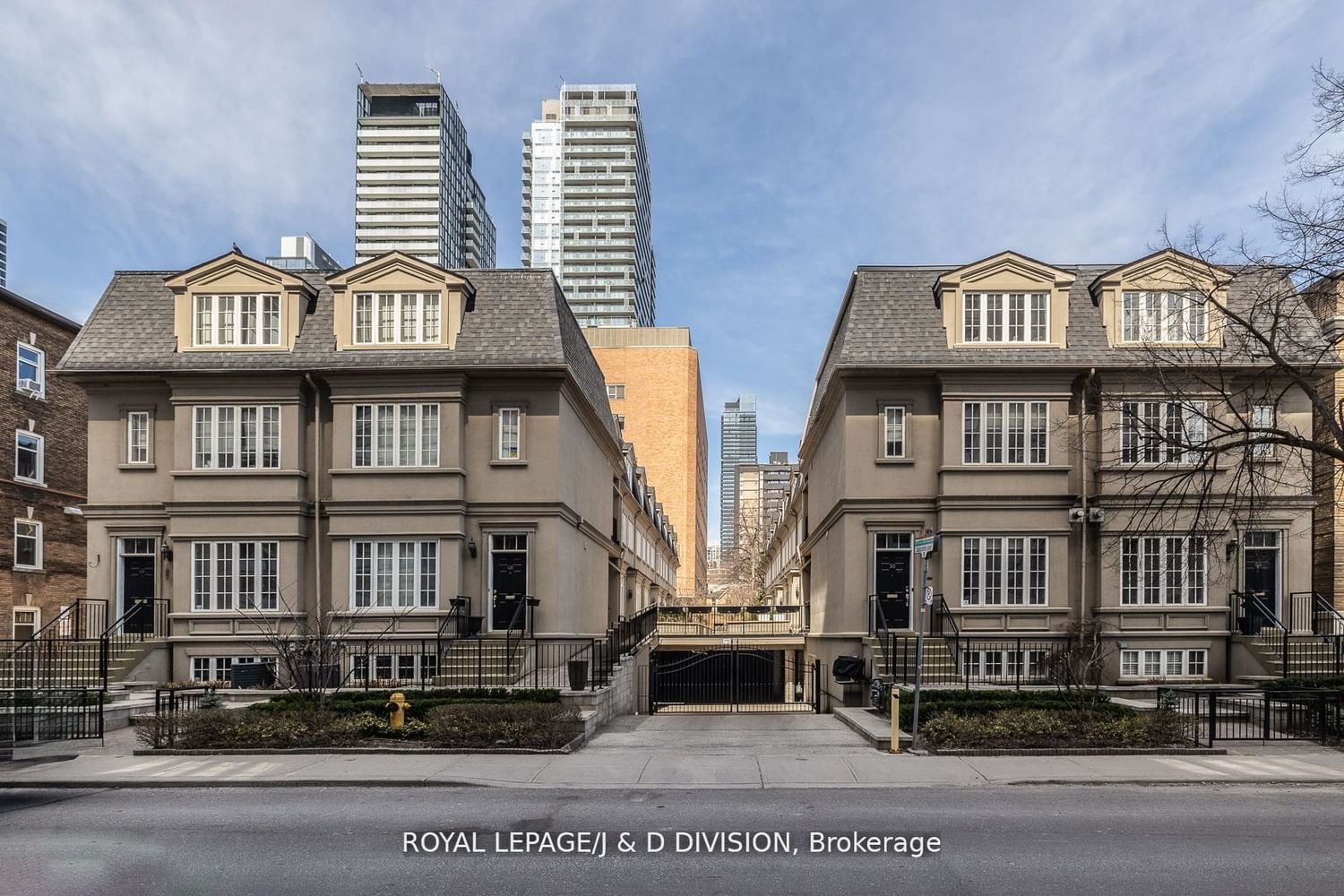$1,599,000
3-Bed
3-Bath
1500-2000 Sq. ft
Listed on 5/23/24
Listed by ROYAL LEPAGE/J & D DIVISION
Minutes from downtown Universities and hospitals and a 3 minute walk to the subway, this executive freehold townhouse is nestled in a private enclave of just 20 units. The open-concept living/dining room features 10 ceilings, a gas fireplace, and upgraded lighting throughout. A walkout to the private back deck is the perfect place for barbequing. The kitchen has been upgraded with stainless steel appliances and an island with quartz countertops. The second floor has 9 ceilings, two bedrooms, and a 4 piece bath. The 3rd floor primary retreat features a 5 piece bath, a walk in closet and a gas fireplace. The lower level includes an office space and two car private garage.
The association fee is $200/month for snow removal, gardening and exterior window cleaning.
To view this property's sale price history please sign in or register
| List Date | List Price | Last Status | Sold Date | Sold Price | Days on Market |
|---|---|---|---|---|---|
| XXX | XXX | XXX | XXX | XXX | XXX |
| XXX | XXX | XXX | XXX | XXX | XXX |
C8364592
Att/Row/Twnhouse, 3-Storey
1500-2000
6+1
3
3
2
Built-In
2
16-30
Central Air
Half
N
N
Stucco/Plaster
Forced Air
Y
$8,175.00 (2023)
15.10x5.14 (Metres)
